This was probably the hardest part…..and to be honest I am not totally in love with it.
There are things that we would change now looking back…and its not even done yet.
This was our first time designing any sort of space with walls so I guess I will just chalk it up to a learning experience and move on.
Since there was already an existing building we were a little limited on where we could put walls. I get that. I still feel a little, hhhmmm about the whole layout.
I would love love love to hear your thoughts and any other ideas that you have to make the space more functional.
Let me give you a quick walk though so you have an idea of what it looks like.
Starting at the bottom of the image, is the front door. This door is at the very back of the carport. (one of the things I would have changed looking back is to move the door) This space was originally used as our shop (more pics on that soon) The existing wall goes from the front to the wall that divides the kitchen and the bathroom.
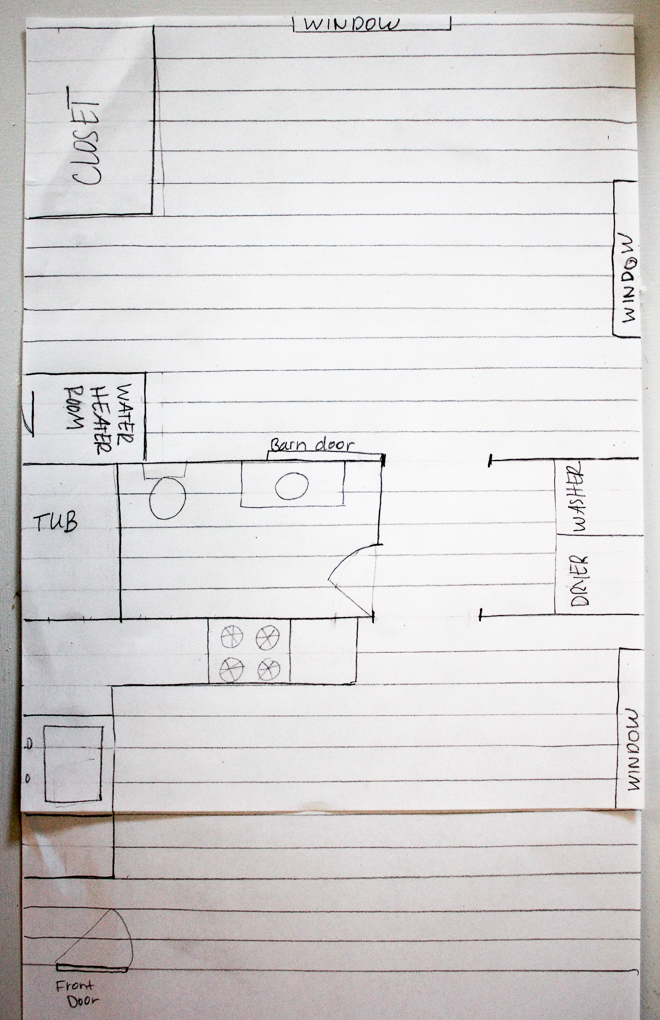
When you walk in The Suite Pecan the kitchen area is immediately in front of you. It will be a corner kitchen due to the small space. This area also doubles as the living area. It is quite small but I am hoping to be able to find some good pieces to put in here that will make it not feel so cramped. There is also a window in here which is really needed.
Just past the living/kitchen space you walk into the laundry area on your right and bathroom on the left. We ended up going with a full sized bathtub in here. We were toying around with just putting in a shower but opted for the tub instead. For such a small space, I think the bathroom will be good sized.
The laundry area will have a side by side washer and dryer with a cabinet over top. I am still trying to decide how big I want the cabinet to be and if I want open shelves or a regular cabinet…any thoughts??

The next space is the bedroom. We decided to have a barn door here to save on space. I am debating about doing the DIY version or opting for a store bought one. The bedroom is almost the exact same size as the kitchen/living space. I would have loved to push that existing wall out but it just wasn’t in the cards.
We ended up needing to add a water heater to this addition. We made the entrance to the utility closet from the outside only.
Between the closet and water heater room is an empty space that might hold a desk. I am still unsure about what to do here.
The closet is, well, a closet. I hope to be able to provide some really functional storage in here.
There are two windows in the bedroom. I love how bright it makes the whole space feel.

We are making some progress on this thing, finally. I am determined to get the majority of the tough stuff done before the baby comes….in 6 weeks…yikes.
I would love any input on storage space or small living ideas that you have run across. I promise that I will be posting some real pics of the place soon.
Here are the other posts in this series:
The Suite Pecan- A New Adventure
The Suite Pecan- Floor Plan- (you are here)
The Suite Pecan Before (Inside)
Where did the Name Come From- Naming The Suite Pecan
The Suite Pecan Before (Outside)
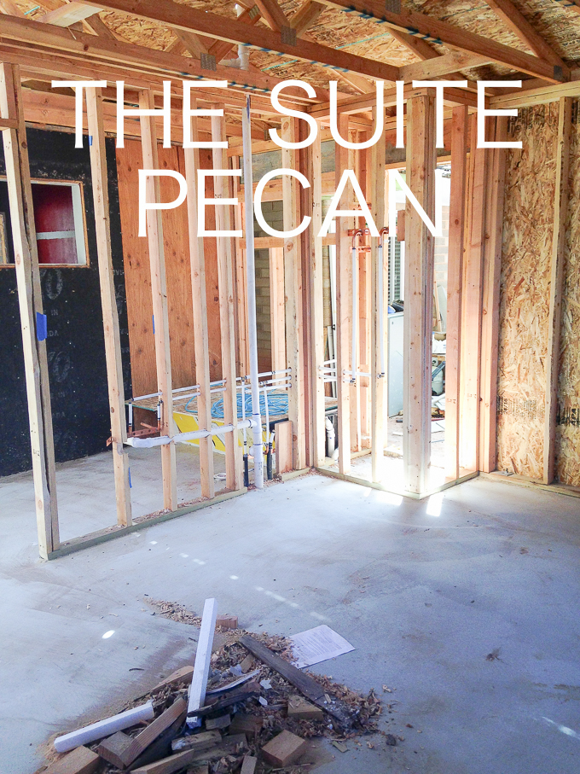
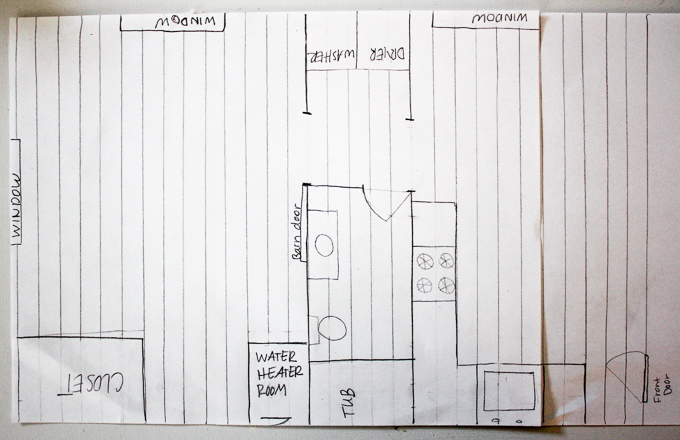
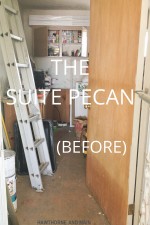
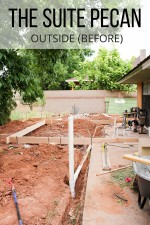
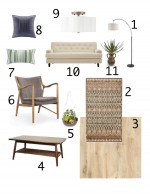
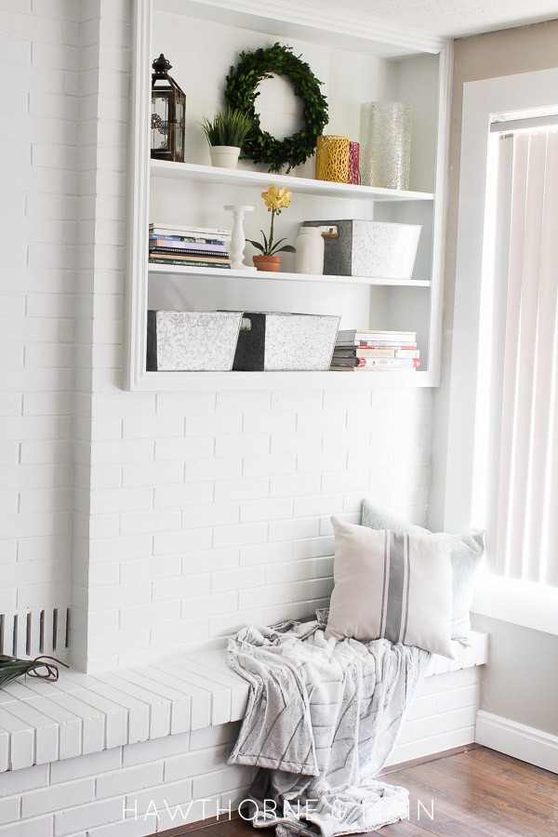
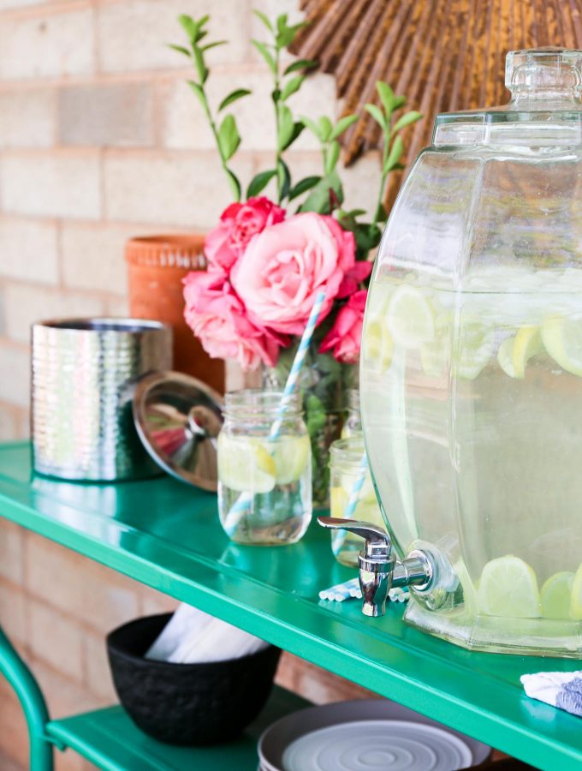
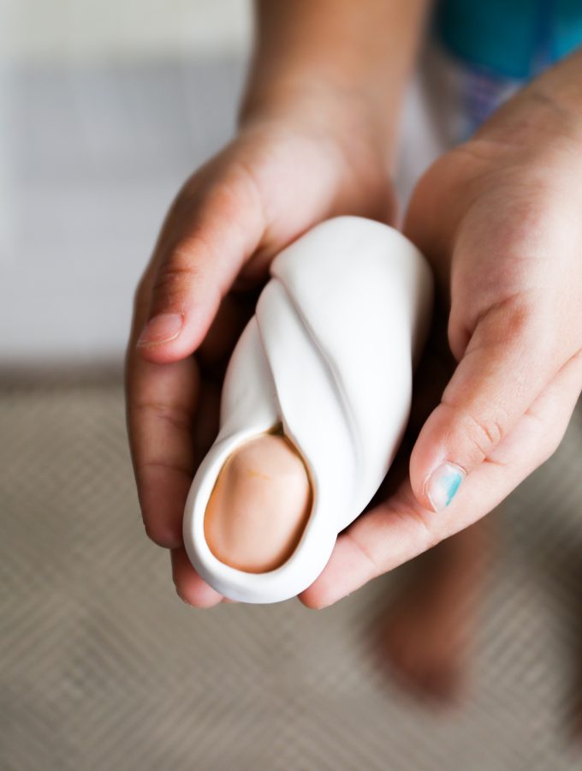
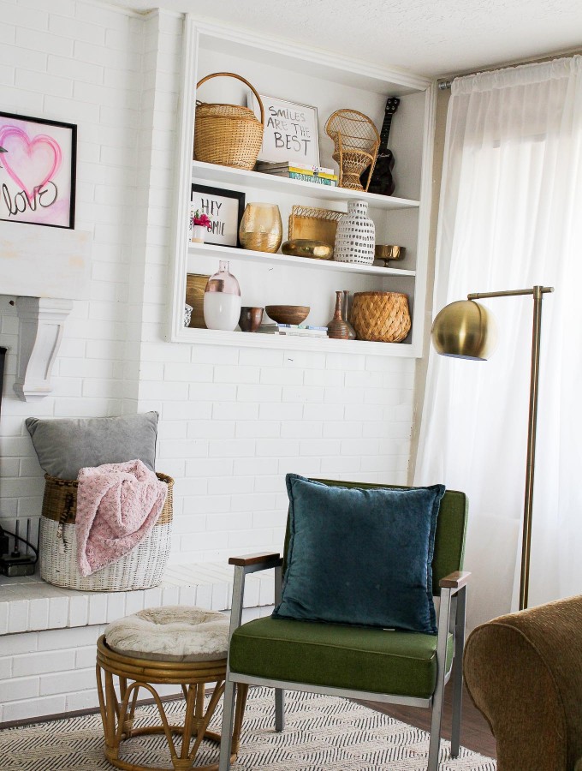
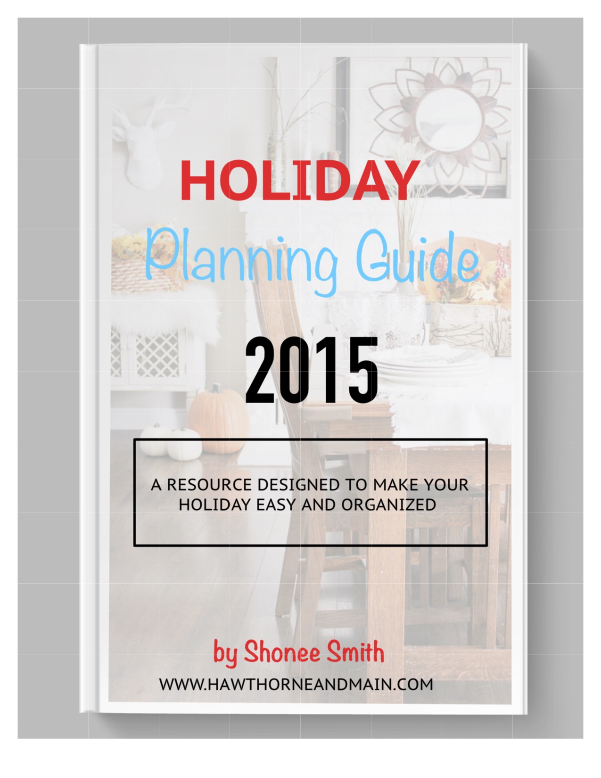
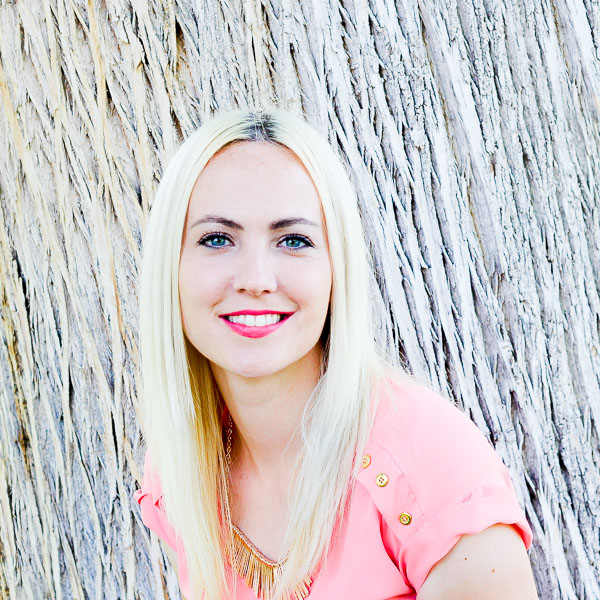
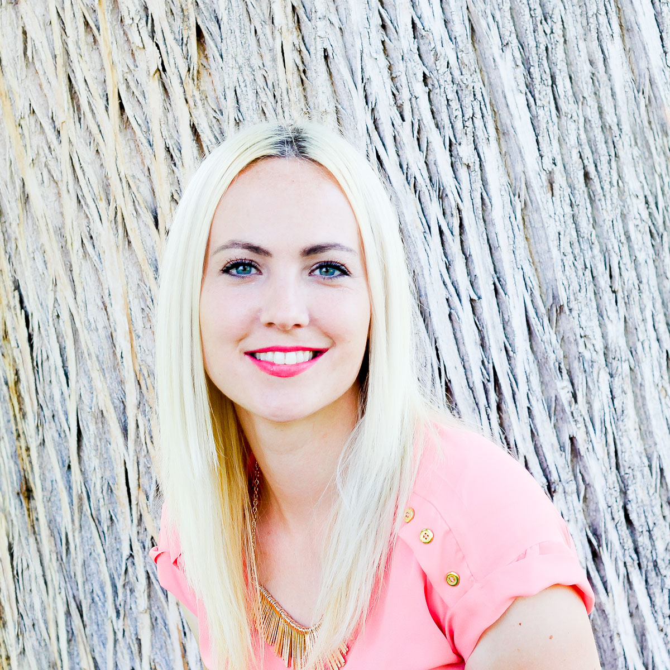
How exciting for you! I am a new reader here, but had a question, where will the fridge be located in the kitchen? Also, I am not certain of the dimensions of the space, but would it make sense to run your closet the entire span of the water heater wall to give the tenant more storage and eliminate the nook? Last thought about space saving, would be a pocket door on your bathroom if the wall allows.
Floor plans are so tricky, but so fun 🙂 I find taping things out or laying scrap lumber to be a big help. As someone who has lived in small spaces, I often missed having good sized closets, or a place to tuck things away like linens, towels, detergents and additional food staples. So perhaps closed cabinets in the laundry area might be practical. Enjoy! Looking forward to following the progress.
Hello Ashlea, thanks for your comment! Originally we did not have a door for the bathroom. We were going to have a door from the kitchen to the bathroom….it was crazy. Now, we want a door for the bathroom and I believe that we are going to do a pocket door. They are very good on saving space. We probably should have also made the closet the entire length of the back wall….can you tell we are new at this? haha The nook will be big enough for a chest of drawers or I might even add some shelves there. I will be adding a large cabinet above the washer and dryer, hopefully that will help with some storage. Thanks again for stopping by!! I love all the input I can get. Have a great week!
I’ve been procrastinating on creating a floor plan design for our basement simply because I am so afraid of doing it wrong! So I applaud your work! Thanks for sharing at Merry Monday!